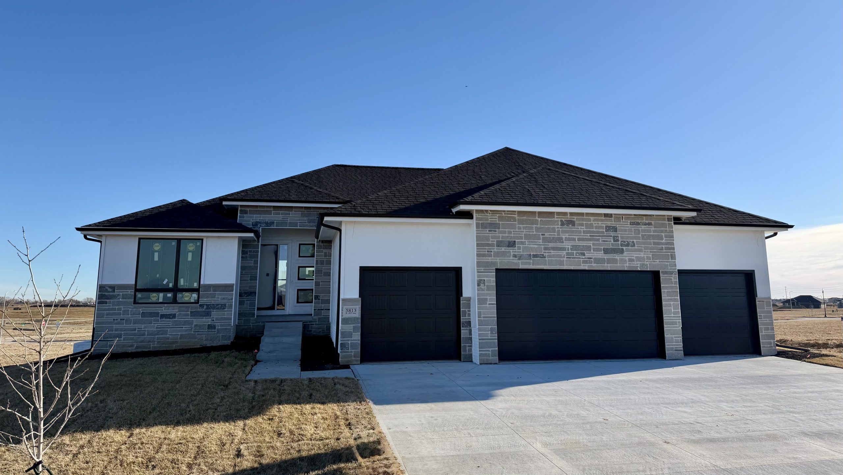
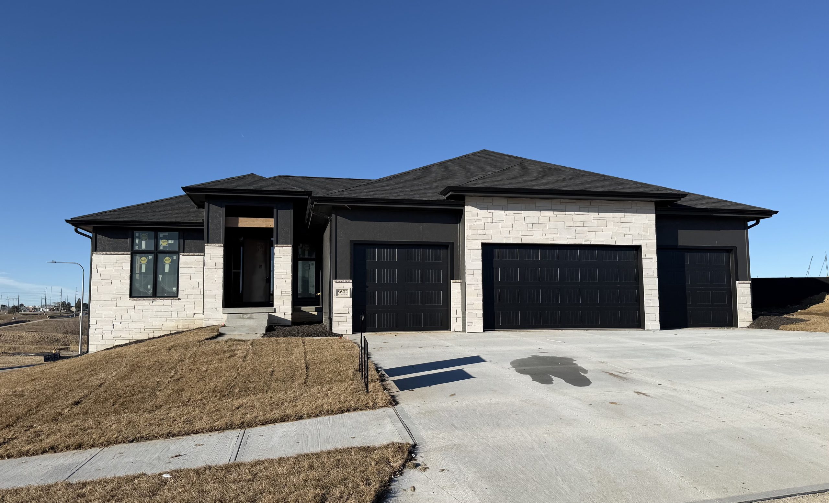
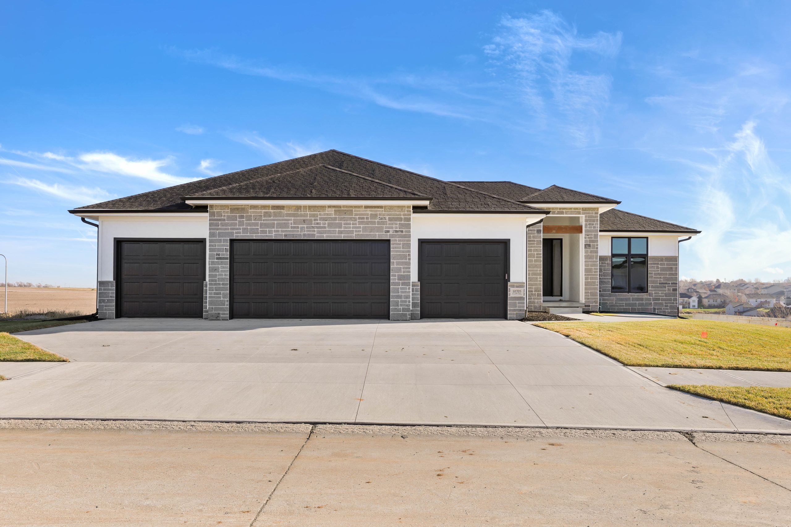
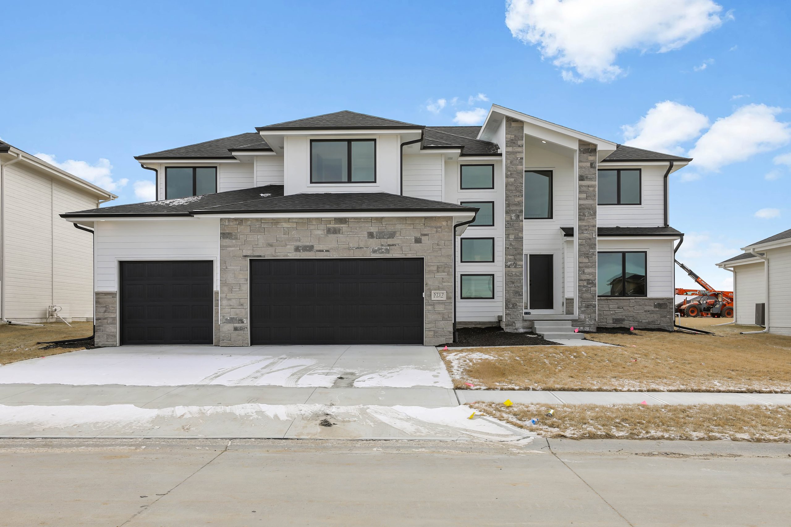
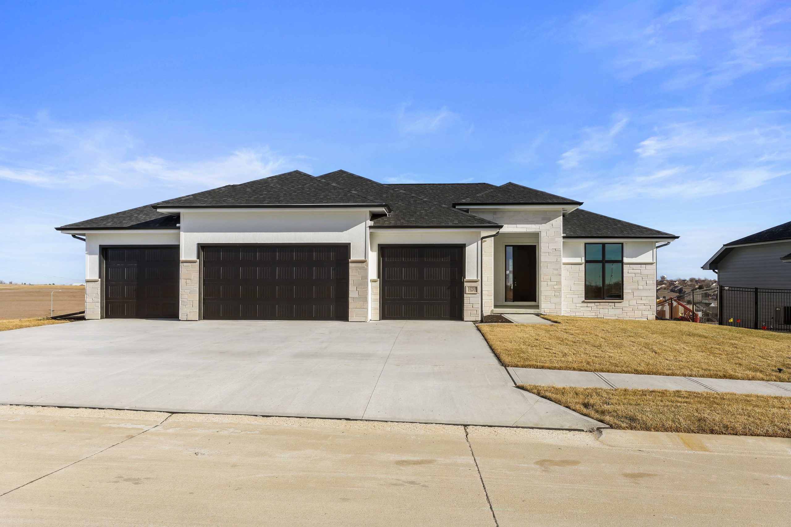
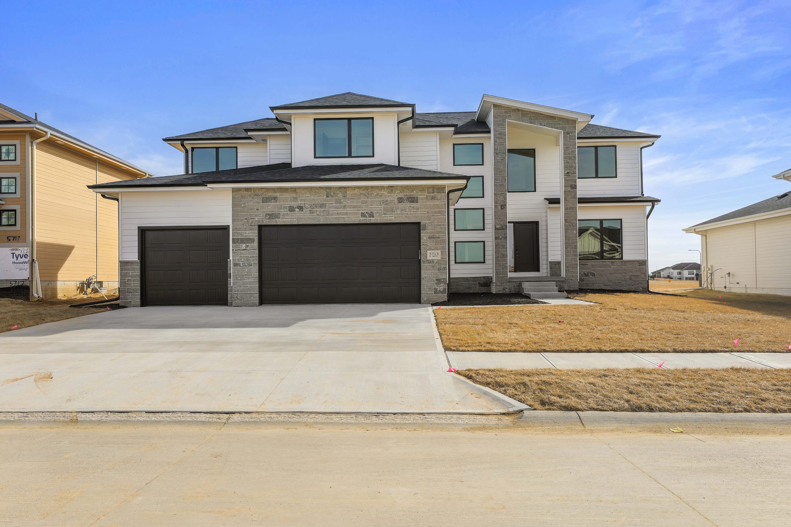
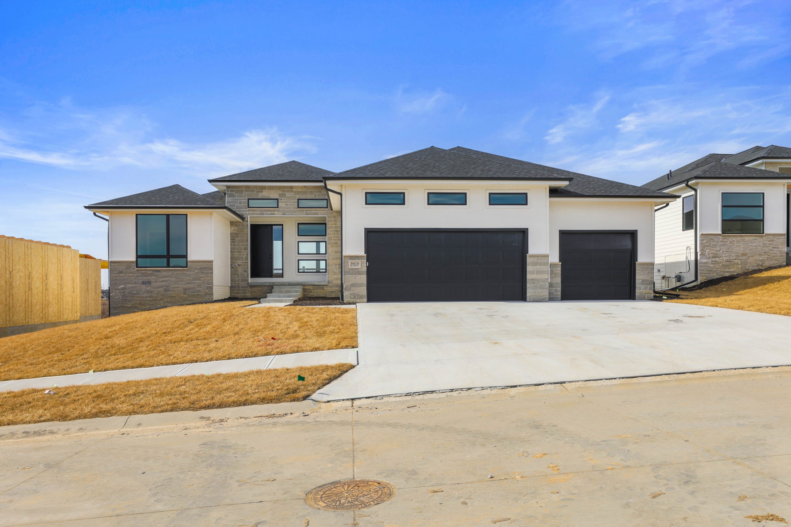
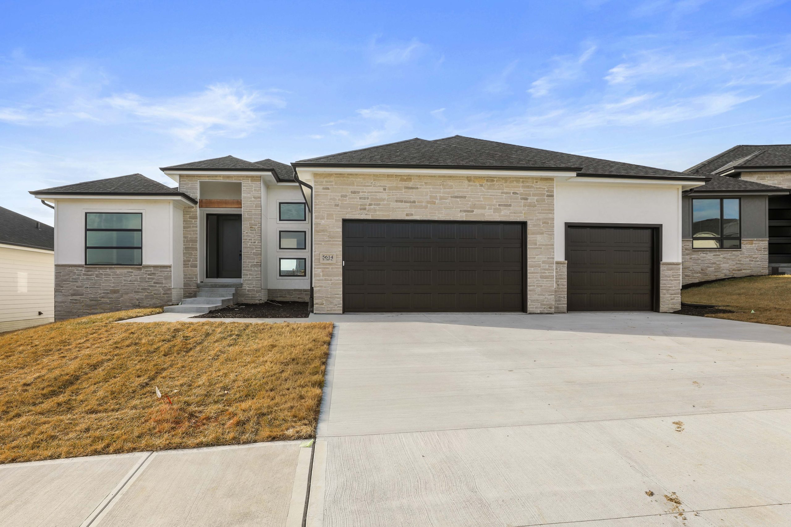
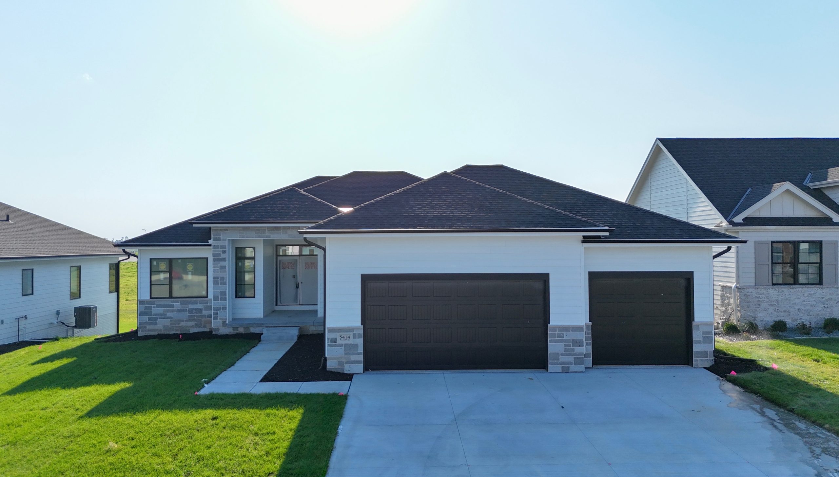
Available Homes
Looking for a fabulous new home you have got to see these...
Property Type
Omaha Area
Neighborhoods
About
Hildy Homes
Hildy Homes is a residential new home contractor that specializes in offering a variety of new construction home options in several markets and subdivisions throughout eastern Nebraska. With Hildy Homes you will always have plenty of new construction spec homes ready for immediate closing and occupancy.
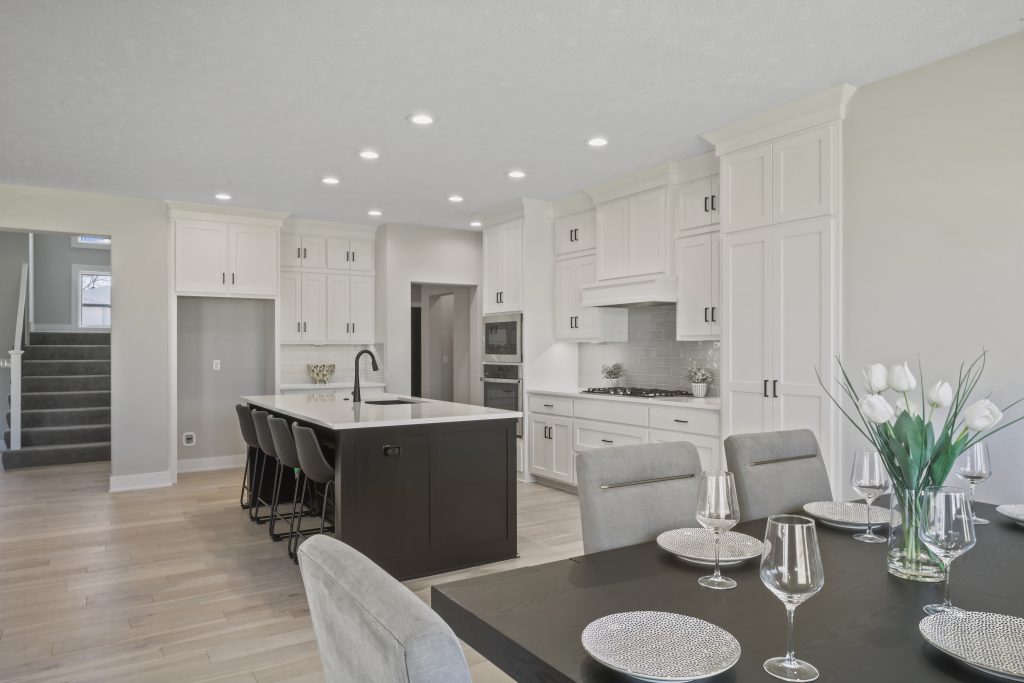
Now Offering Semi-Custom Homes!!!
While Hildy Homes started as a custom builder and transitioned to a spec builder, we’re now offering semi-custom options on our homes!
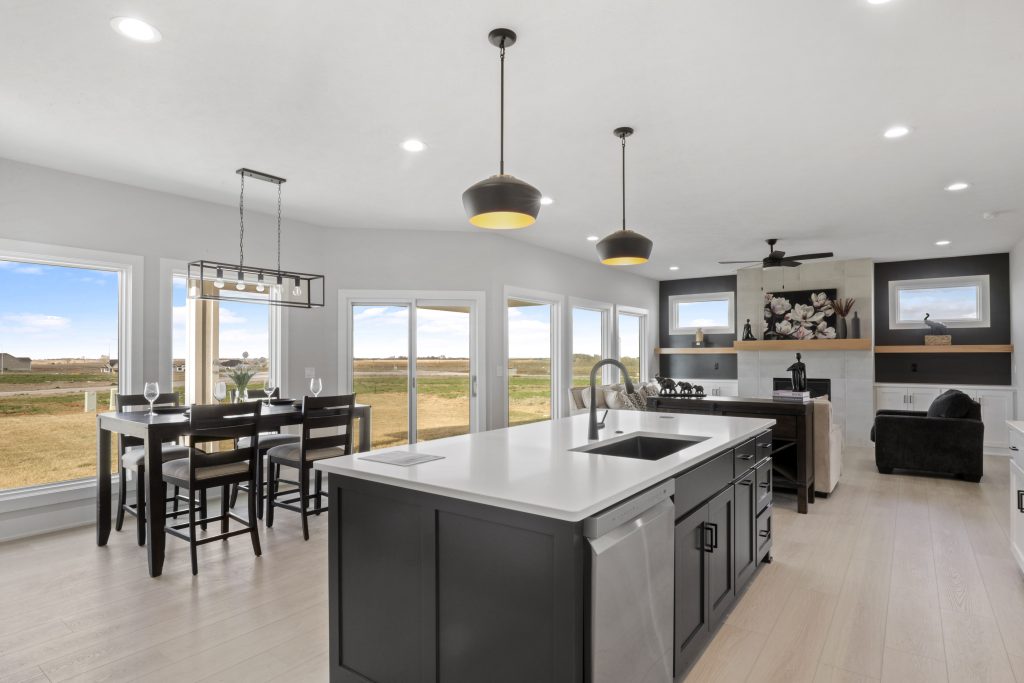
Attention
Realtors
Are you searching for the perfect new build to show your clients? Look no further!
Hildy Homes is thrilled to offer a 2.4% commission to buyer agents.
That's right - close the deal, and you'll enjoy a competitive commission while your clients move into their dream home. Don't miss out! Explore our latest listings today.
Hildy Homes is thrilled to offer a 2.4% commission to buyer agents.
That's right - close the deal, and you'll enjoy a competitive commission while your clients move into their dream home. Don't miss out! Explore our latest listings today.
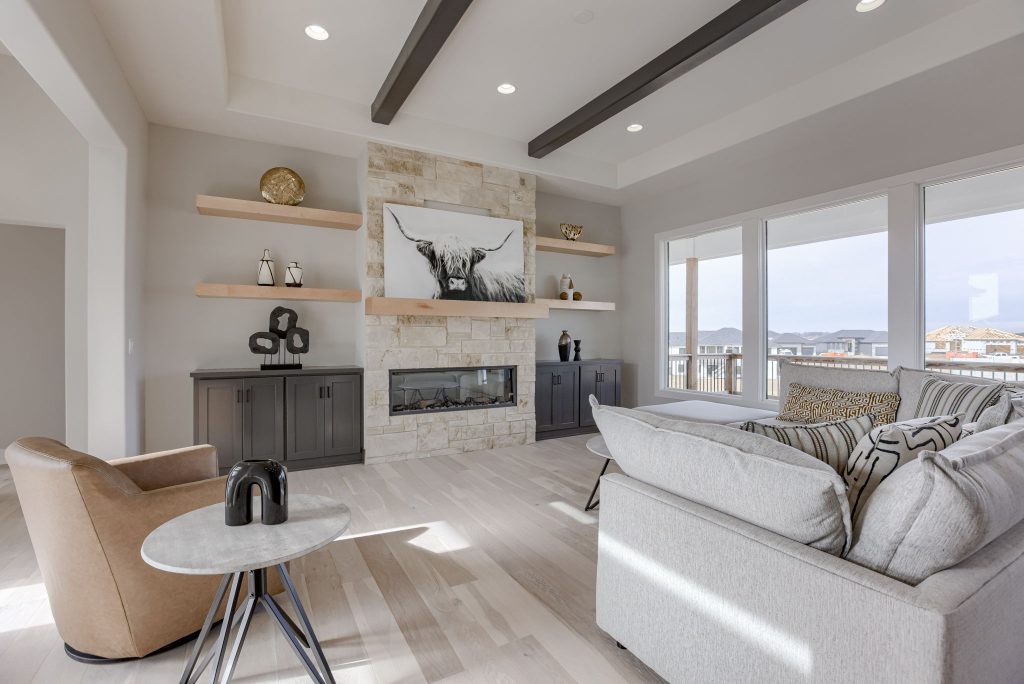
We pride ourselves in providing the most innovative designs and recognized quality that will be pleasing for years to come.
